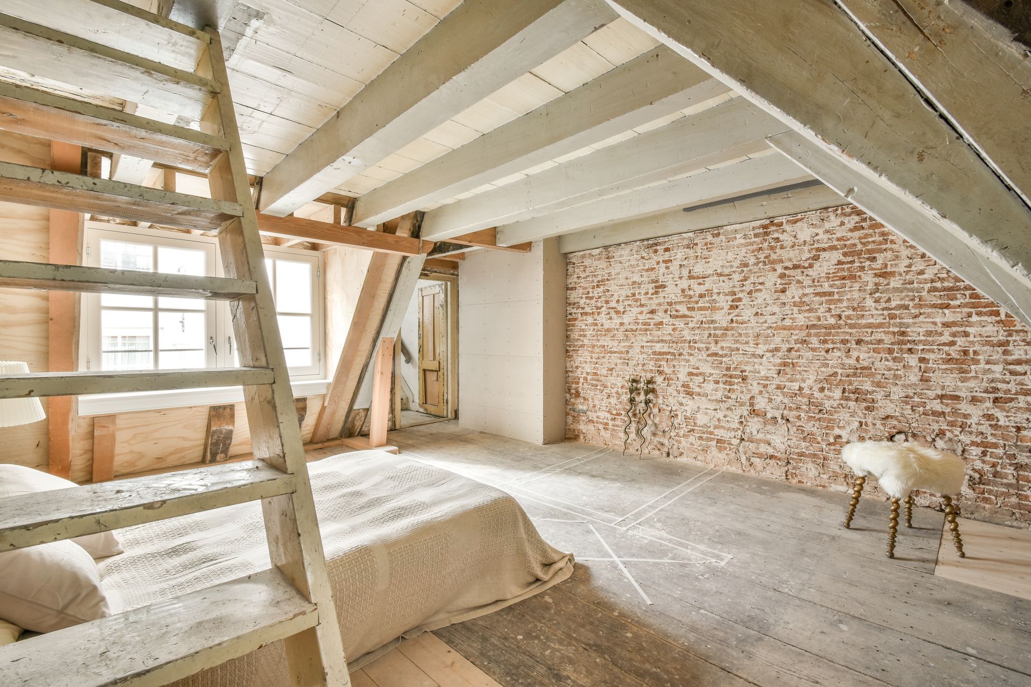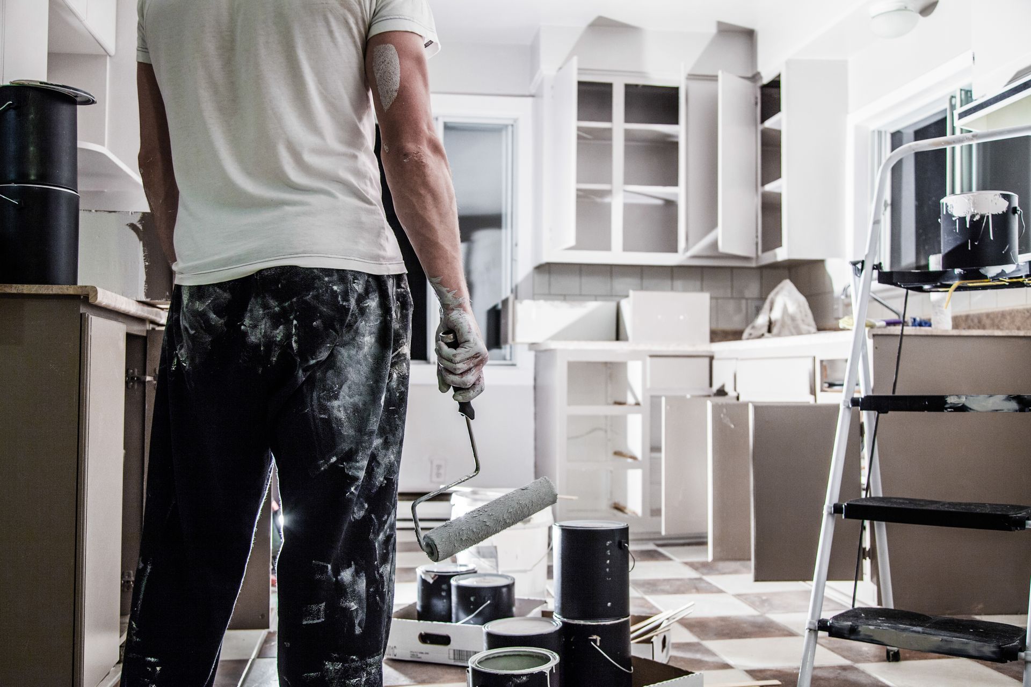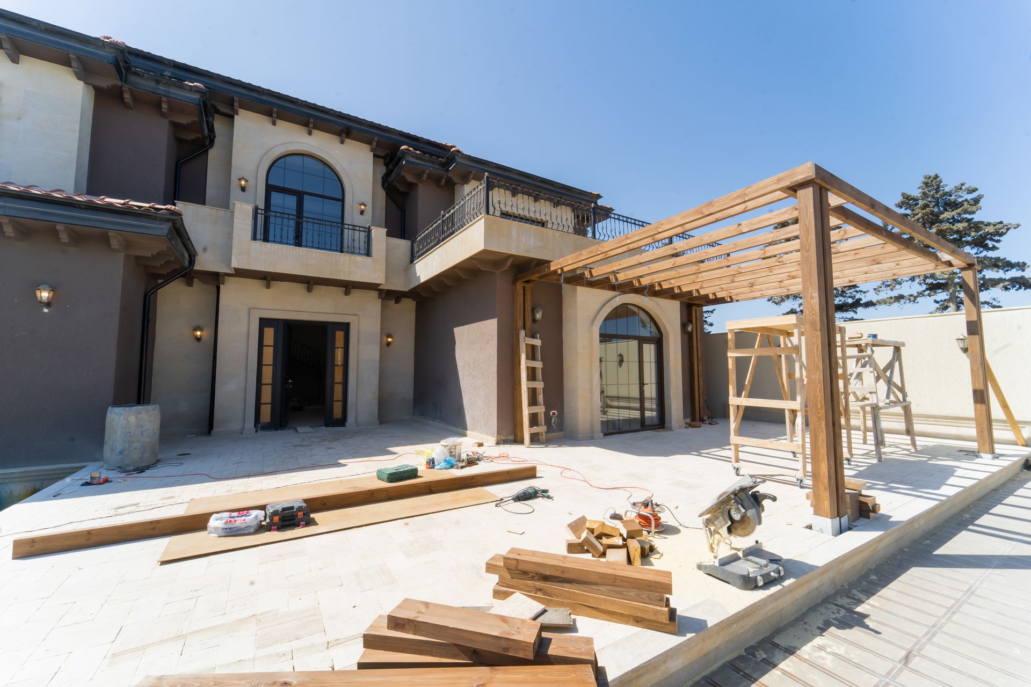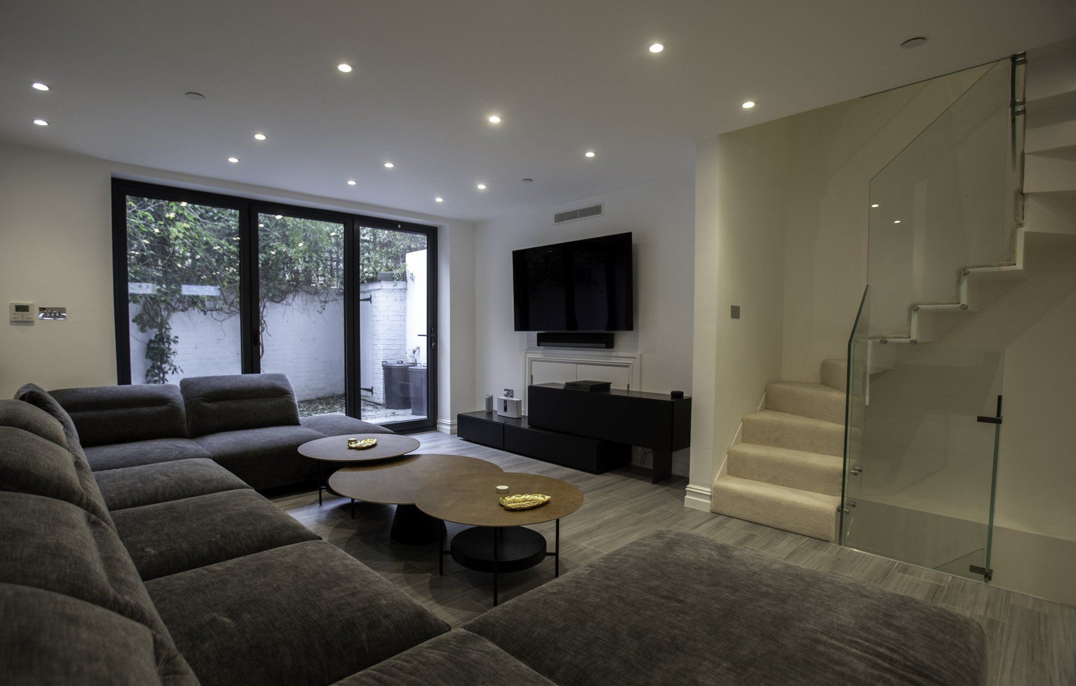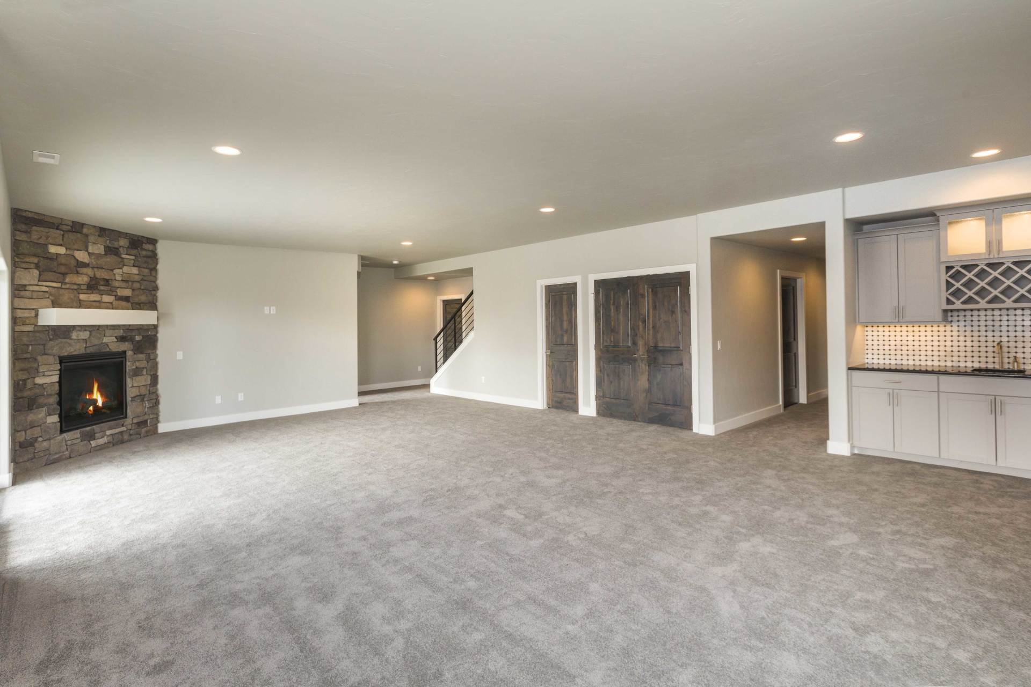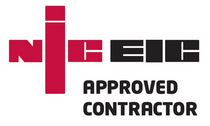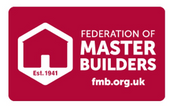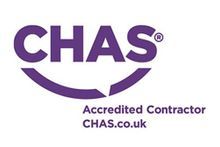How Intrusive M&E Surveys Pay for Themselves and Why They’re an Absolute Necessity
At Hughes Group, one of the more valuable services we offer is the Mechanical and Electrical Survey - for any budding homeowner, it’s an absolute necessity. However, people are less enthused about the idea of an intrusive M&E survey and it’s no surprise. The surveys are called ‘intrusive’ because of the amount of disruption they can cause to the property. They often require serious inspection, and can even require pipework to be removed for a closer look. But they’re worth it. The reason for this is the survey can effectively pay for itself - but how? As someone looking to purchase a property, perhaps for the first time, it’s understandable that a survey is probably the last thing on your mind, especially one that might cause disruption to the house you’re thinking of buying. Despite that, this blog is here to detail exactly how beneficial that survey actually is and how it pays for itself. Intrusive tests cover a lot of ground when it comes to inspecting your house, from air flow rate tests to internal pipework surveys to also looking at the condition of your boiler and a lot more. In fact, the findings of these surveys can often indicate the potential life expectancy of the plant and systems. Before you make a purchase on a new home, it’s vital you understand what’s going on behind-the-scenes. Issues can get missed, and it’s these underlying issues that can creep up again later on down the line and cause massive costs. That’s where intrusive M&E surveys come in to lend a helping hand - they can help prevent these potential problems from causing serious trouble. Intrusive surveys can identify any significant issue with the property, as well as when ‘fault’ plant conditions could be reached. If you’re concerned about the maintenance of your property, an intrusive survey can help you be more cost-effective by identifying the budget required for maintenance work - in that sense, the survey is already paying for itself. The survey is able to help you prioritise the action to take next, including what maintenance to perform. These intrusive inspections can help to widen the scope of the improvements that need to be made - while this might sound like an additional cost, in the long-term, your property will be better protected from large threats that might have gone otherwise undetected. While intrusive M&E surveys might seem daunting at first due to the amount of disruption they can cause, the benefits are undeniable. Purely from a cost perspective, you’re likely to save a lot of money over the course of your time in the property thanks to the work put in by the survey at the earliest stages. If you’re looking to purchase a property and are interested in having a Mechanical & Electrical survey performed, we can do just that. Get in touch with us on 01344 299889.
